Submitted by ericrogers on
So you're finally getting that dream home or building an ideal space for your business. But you're not quite sure what that process is actually going to look like and what it all entails to make your dream a reality? Here's what it looks like from an architect's perspective.
There are FIVE BASIC DESIGN PHASES to architectural services: (1) Schematic Design, (2) Design Development, (3) Construction Documents, (4) Bidding, and (5) Construction Observation. These phases are the breakdown of how an architect defines their design services and their role in design process regardless of the type or size of the project.
The five phases of design is also a way for architects to break up the work they do into categories that should be easier for everyone to understand. Understanding design phases can help explain what architects do and how the project is structured. In this blog article we hope to help you better understand what these five phases encompass for Wagstaff + Rogers Architects.
Ideally, we prefer to work with you through every phase we describe below to ensure the smooth completion of your project as we carry out each phase with the intention of keeping your project on budget and within code requirements. That said, you may decide to contract with us to complete one or more phases separately, as you see fit. We can discuss your options further during an initial consultation meeting. The initial consultation will generally result in a proposal for our services as well as a breakdown of our fees. At this point, you will have the option to either sign the contract "as-is" or negotiate the particulars to your satisfaction. Once we have come to an agreement, we will document any "existing conditions" through field studies and gather any relevant architectural data to initiate the first phase of the architectural design process.
PRE-DESIGN and PROGRAMMING SERVICES
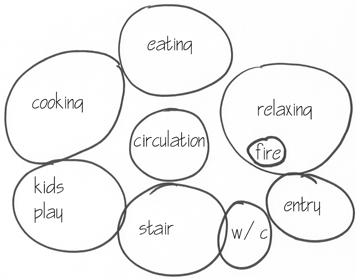
Bubble Diagram
While there are five distinct phases of architectural design, some research and planning must be done to enable those phases. This is often considered the Pre-design and Programming stage/phase, often considered an Additional or Extra Service. Pre-design and programming are general terms for what we do before we start designing a building. This will include preliminary research on the client's part and possibly the architect's. This phase can be a lengthy or short process depending on the type of project and its complexity.
Clients do not always hire an architect for this portion of the project. At our firm we get involved in Pre-design and programming architectural services quite often. Also at this level, the client must identify, to the best of their ability, the project scope of work as well as the perceived schedule and budget. It is of extreme importance that this information be shared with the architect, so we can work on your behalf to create a successful project in the end.
Architectural Programming & Analysis focuses on the first phase of a project, often referred to as Pre-design. In this "extra service" phase we research, analyze, and evaluate all of the client's requirements, building code and zoning regulations, as well as site data to develop recommendations on the feasibility of a project. Some Pre-design tasks may include:
- review applicable zoning and ordinances
- review known site conditions
- review results of feasibility studies
- review preliminary impact of environmental, zoning, and other regulations
- review legal documents related to site and building regulation
- request property survey
- request preliminary geotechnical studies as required
- request hazardous materials testing
- create preliminary sustainability goals
- create space planning and adjacency bubble diagrams
- create design goals including scope of work
- create existing condition drawings as required
- create building program
- create conceptual budgeting
- create conceptual schedule
THE 5 MAIN PHASES OF ARCHITECTURAL DESIGN
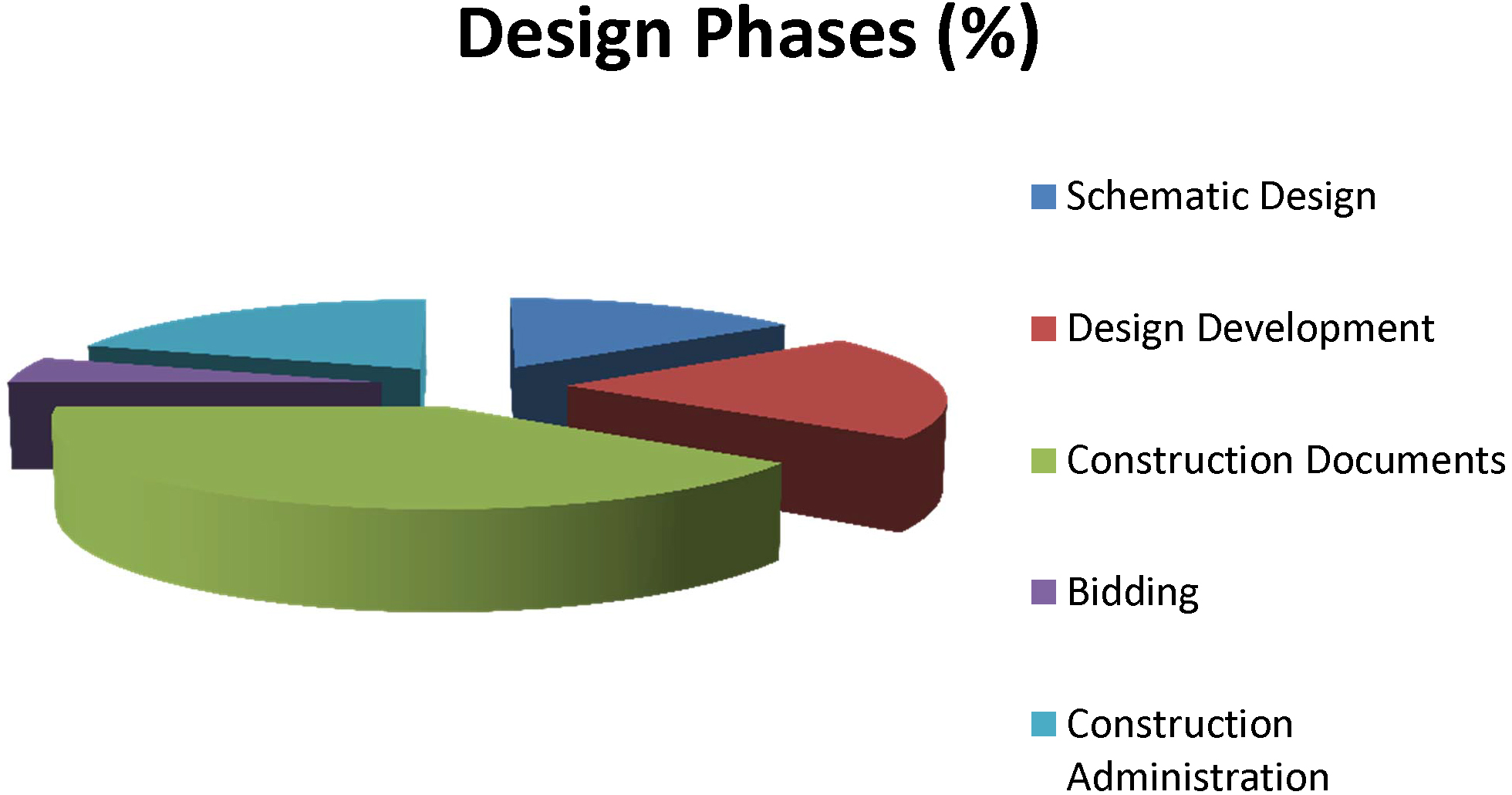
1- SCHEMATIC DESIGN (SD)
Schematic Design is the first phase of actually designing the project. Think of it as the preliminary drawing phase. It will typically account for about 15% of the architects work and fees on the entire project. During this phase, the Architect and the client discuss the project and any requirements provided by the client. The architect does precedent research and any analysis of the property including zoning and building code issues that may affect the specific development. Individual space planning is done at this time where the client provides the architect with a list of what spaces are going into the building. The architect establishes the size, location, and relationships between all the spaces. The basic goal of Schematic Design is to establish the shape and size of the building with some basic plans of the spaces. Schematic is where we figure out more or less how the building will look and operate. This phase has a great deal of sketching and modeling with lots of meetings with the client and is the outline for the entire project.
Once the basic design is presented and the architect provides the client with drawings, the architect and client will agree, in writing, to proceed to the next phase of design.
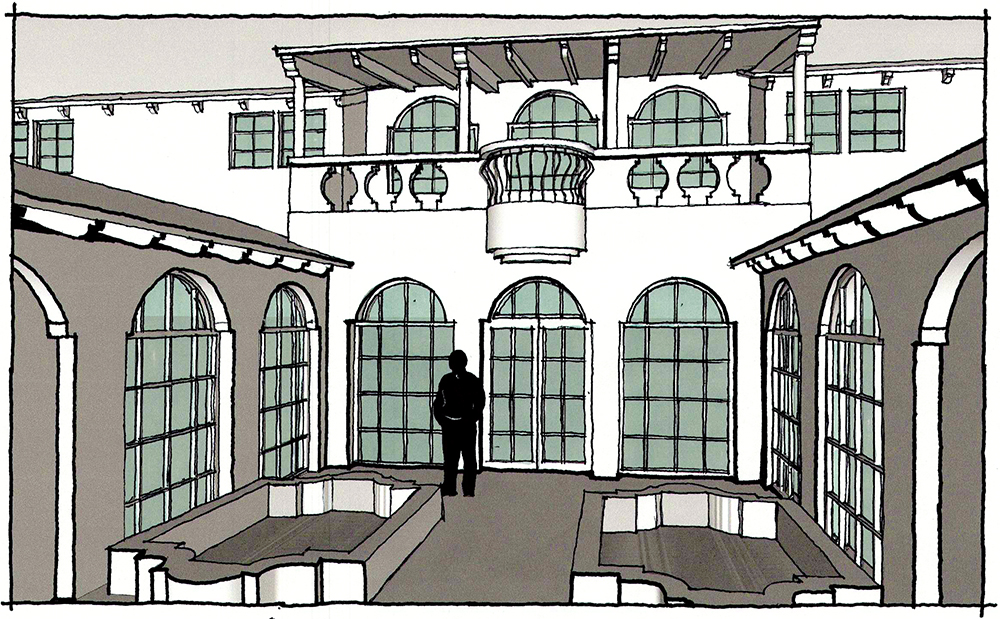
Architectural Sketch
2- DESIGN DEVELOPMENT (DD)
Design Development accounts for approximately 20% of the architect's work and fees. In Design Development the architect and client work together to select materials including interior finishes and products such as windows, doors, fixtures, appliances, and materials. The architect revises the initial drawings based on the client's comments from the Schematic Design phase, capturing more specifics and details with these freshly revised sketches. Preliminary engineering will start on the structure as well as plumbing, electrical, heating/ventilation systems, energy analysis and any other project specific systems. At the end of Design Development, a good deal of product selection and systems design should be progressing. This phase concludes when the interior and exterior design of the building is firmly established by the owner and architect. At the end of this phase, we can submit for planning entitlements and start collecting estimates from General Contractors that may be interested in the project.
Once the architect provides the client with the drawing changes, the architect and owner will agree, in writing, to proceed to the next phase of design.
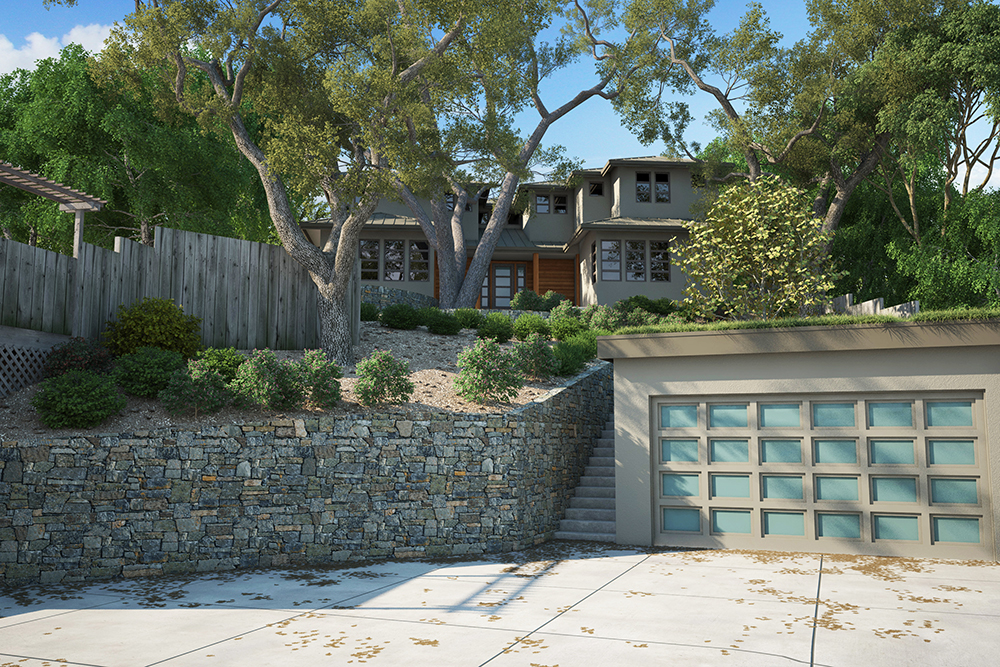
3D rendering of a house design
3- CONSTRUCTION DOCUMENTS (CD)
By now, client and architect will have settled on a final design and will begin preparing drawings, notes, and most technical specifications necessary for bidding, construction, and permit application. You might be wondering if more drawing is really necessary after the Design Development phase. Think of it this way: different drawings serve very specific purposes. This is the phase that most people think of when they picture the work of an architect.
The Construction Documents Phase is the largest of all the phases for the architect and will be about 40% of the architect's work and fees, of course that may vary a little from project to project. In the construction document phase the architect and engineers will finalize all the technical drawing and engineering including detailing. Heating and air conditioning and ventilation systems, plumbing, electrical, gas, energy calculations, and all products and materials are selected and/or scheduled. The architect produces multiple drawing sets, including a filing set for approval from the Building Department and a separate set of Construction Drawings for the General Contractor. Building or Planning Department comments will be addressed under this phase unless specified otherwise.
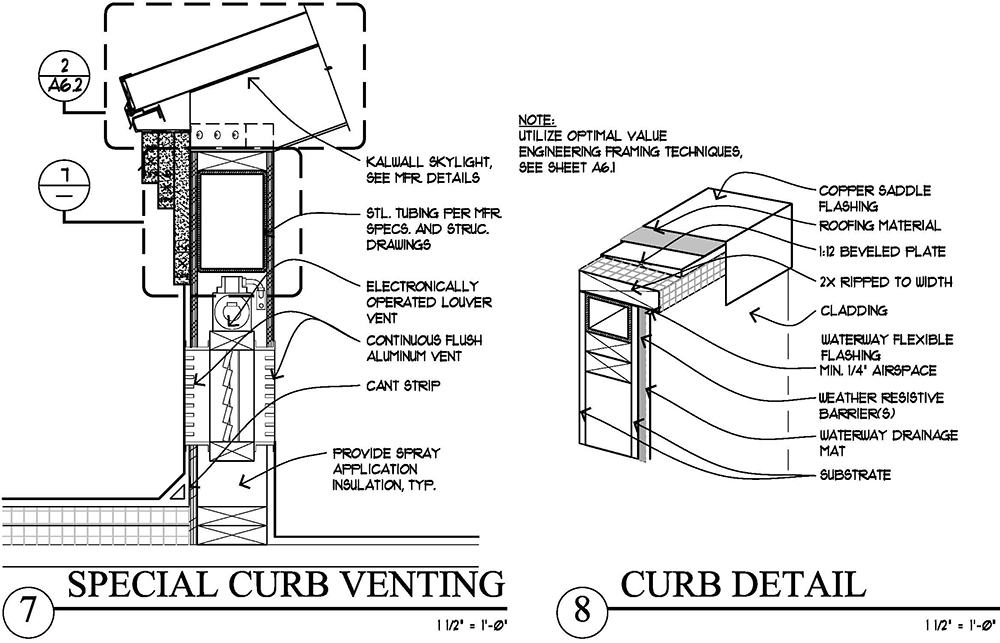
Skylight details
Once the Construction Documents are presented to the client, ready for bidding and submittal for permit, the architect and owner will agree, in writing, to proceed to the next phase of design.
4- BIDDING (BD)
Bidding is where the owner prepares to select the contractor for the job and sign contracts to proceed with construction. This phase will typically take up 5% of the architects time and fees. Multiple contractors submit bids on the job or the client can directly hire a contractor without getting competitive bids. The architect's role here will be to assist the client, answer contractors' questions provide any additional documentation if requested by or needed by the contractor.
Having an architect on your side during the bidding phase of construction is of great advantage to you. At minimum, we aid you in developing a list of qualified contractors for your bid list as well as submitting bid packages to bidders. But we can also review submitted bids, provide analysis, and help you compare the cost figures that you receive from your bidders. This phase will ensure the contractors you are considering for your construction project are reading the blueprints correctly and are providing an accurate bid (apples to apples) for your project. Having an architect to consult with during this phase of the project can help you navigate what can often be a confusing process and can provide you with extra reassurance that your hiring the best contractor for the project.
On a similar note, if you have an exact budget in mind at the beginning of the process, we may recommend you hire a contractor to consult and review during the Schematic Design, Design Development, and Construction Drawings from the beginning in order to ensure the project is within the specified budget. Only a General Contractor can guarantee a price of construction; architects and cost estimators who provided budgets cannot guarantee those prices.
5- CONSTRUCTION OBSERVATION (CO)
The Construction Observation or 'construction administration' phase of our services is the last phase and accounts for about 20% of the architect's time and fees on a project. Even though this phase is the longest scheduled phase, it is not the majority of the architect's work. On most projects we do NOT supervise construction. We will periodically visit the job site to see progress and ensure the contractor is following the plans per the architectural design intent. However, if requested, we can review contractor's monthly invoices to confirm percentage work completion. We will be available to answer questions and provide additional information to issues that arise. During this phase it is common that some additional services for the architect arise due to clarification requests or change orders to address any unknown field conditions as they arise. Our attention during this phase will ensure the smooth and satisfactory completion of your project as our ultimate goal as an architect is to help turn your dream into reality.
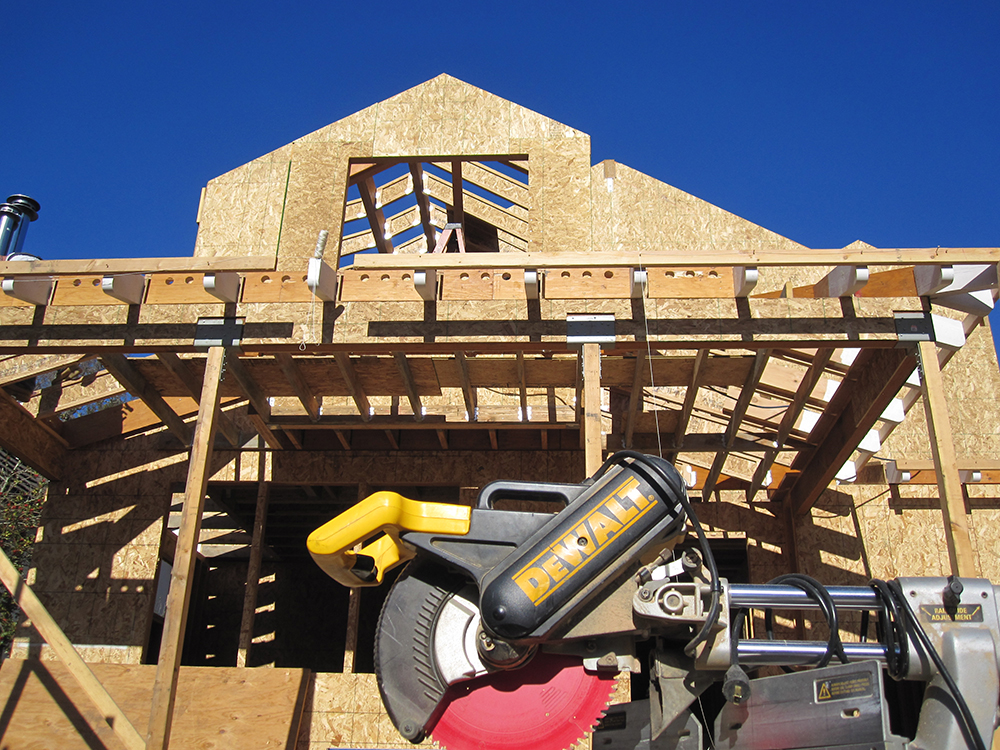
Under Construction image
ARCHITECTURAL FEES
Again, the percentages of architectural fees can vary; those indicated in this article are based on our experiences with a typical project. The architectural fee breakdown is a general guideline of how architects resources are distributed throughout a given project. Here's a quick review of those fees:
1. Schematic Design 15% of Architectural Fees
2. Design Development 20% of Architectural Fees
3. Construction Documents 40% of Architectural Fees
4. Bidding 5% of Architectural Fees
5. Construction Observation 20% of Architectural Fees
The Architectural Fee Breakdown will vary on project specific needs and project type. Small projects tend to have a higher percentage of architectural and other design fees in relation to large projects. Economy of scale is most certainly a factor here. Note that different architecture firms may propose a different fee breakdown on the architectural design phases, so please ask if you are unclear.
This article is intended to be a quick overview of the Architect's Phases of Design and hopefully gives you a better idea of the architect's role as well as an idea of the different stages of a project. As mentioned, the percentages of cost provided will fluctuate by size and from project to project as well as between different architecture firms. These phases are universally accepted among most architects and any architect should be able to give you a more in depth explanation on the phases and their specific fee structure. If you plan on hiring an architect always remember to hire Registered Architects who are licensed and insured in your state.
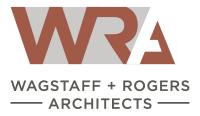






Add new comment