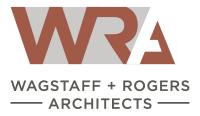- Programming & Schematic Design
This is the initial phase of the project in which we will gather information and assist you in evaluating your project requirements & goals. Any available research required for design criteria, local planning and building codes, and all available reports and data will be accumulated. We will listen, question and explore different possibilities with you regarding your expectations. Once the program is determined we will provide rough sketches in the Schematic Design phase. The drawings will indicate the proposed configuration of each space in plan and explore required adjacencies. At this point it is ideal to obtain all pictures, articles and descriptions for the project. Then, based upon mutually agreed upon program, schedule we can begin to estimate the project budget.
- Entitlement Planning
If you are planning to develop a new property, chances are that your project must receive Community Development Department approval before it is submitted for a design review or building permit. It is performed for the purpose of ensuring that your projects can comply with all of the ordinances and design standards, as well as for allowing opportunities for public review and comment.
- Design Development
When a Schematic Design option has been selected, we proceed to the Design Development phase, providing more detailed site plan, floor plans, exterior elevations, building sections and 3D models as required. At this point, decisions are made with respect to exterior finish materials, window/door types, exterior colors and roofing materials. On projects that require Design Review by municipal agencies, we will provide assistance in obtaining project approvals. Further cost of construction will be explored at this point to determine feasibility, sometimes with a general contractor. - Sustainability planning
Sustainable planning is an emerging and growing design reform that explores the need to build high-performance infrastructure and buildings. It is an approach that encourages local, regional and national to begin to integrate sustainable/ green building systems into the current local ordinances and plans. The concept focuses specifically on sustainability and livability. Our office volunteers to the community time to foster these beliefs and techniques. - Construction Documents
When Design Development is complete we prepare the Construction Documents. The Construction Documents set forth in detail the requirements for construction of the project and include drawings and outline specifications that establish in the quality levels of materials and systems required for the Project. We typically coordinate all consultant documents required to complete the building permit set as well as the final bid set of drawings for the project.
- Construction supervision & administration
Visiting the site on an "as needed" basis is essential to any building project. If there is no supervision on the jobsite there is no reason for anyone to follow the rules set forth in the Construction Documents. Any changes to the work are documented through change orders during this phase. We review and approve contractor's submittals, requests for Change Orders and requests for payment, if requested by you.
- Heritage Preservation
We understand that society wants to protect and preserve the use of existing and historic buildings. Utilizing good design techniques, new and time-tested technology, as well as sustainable design, we practice conforming with the local historical requirements in order to retain their character defining components.
- Green Building consultation and Green Building rating
We are well versed in topics related to the design, development and construction of energy efficient, environmentally friendly and sustainable building. We will create preliminary rating based on community interaction, site orientation, energy use, material specifications and resources conservation as well as IAQ (Indoor Air Quality) and water conservation techniques.
To discuss your project, please contact Principal Architect Eric Rogers or Architect Brock Wagstaff.
415-383-2160
eric@wagstaffrogersarch.com or brock@wagstaffrogersarch.com





