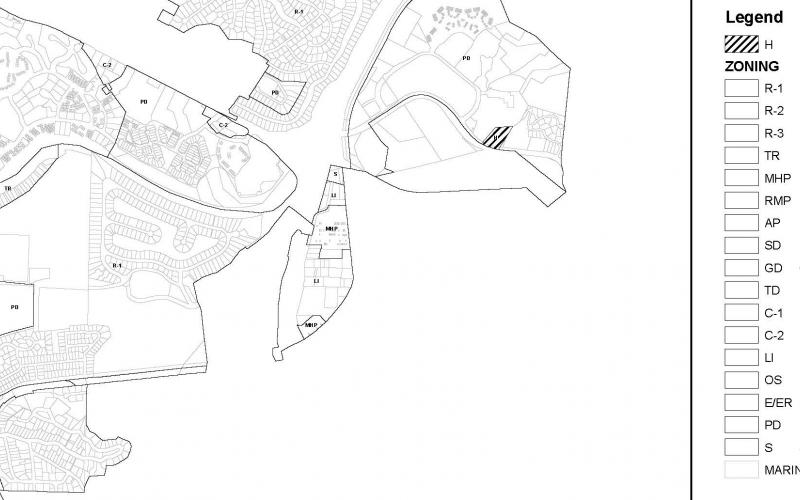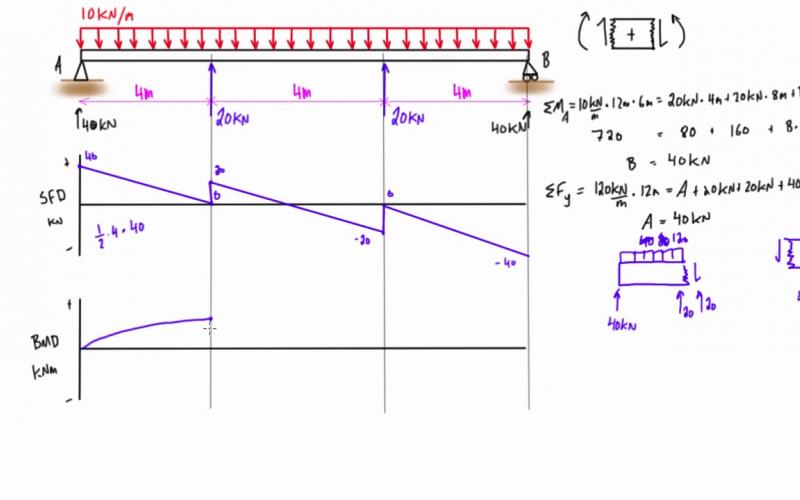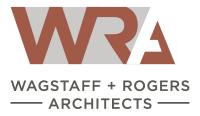Submitted by ericrogers on
Pre-Design Architectural Services are often called feasibility study or pre-design studies. People sometimes do not understand the importance of pre-design planning and want to jump right into design. It is often more prudent to start with analysis and planning before architectural design. That said, pre-design services can begin at any point in the process. Typically the earlier you bring on a team of professionals, the smoother the project will go.
We regularly recommend new clients with complex projects to consider hiring us for minimal preliminary services separately from the entire project scope.
Some clients, mostly larger businesses and companies, do some of the pre-design in house but still hire an architect for the complicated or more technical aspects, especially when it comes to planning and zoning ordinance research. Planning and zoning ordinance analysis is one of the most common pre-design service we are hired to perform for our clients. While zoning ordinances are a major focus of pre-design, pre-design can also encompass such elements as site selection and research about the property.
PRE-DESIGN ARCHITECTURE CONSIDERATIONS
PROJECT GOALS
SITE ANALYSIS
TITLE SEARCH
ORDINANCE ANALYSIS
BUILDING ASSESSMENT
PROGRAMMING
BUDGET
TEAM SELECTION
The first step the client or property owner needs to do is establish their project goals. These goals generally include: what type of building you are planning to develop; what its purpose, desired size (generally), and desired site (type or location) are. Once the client or property owner has a set of goals and a solid intention, they can actually begin pre-design and potentially find an architect to assist in pre-design architectural services.
Example A: Residential Development
The client or property owner will want to figure out generally what neighborhood they want to be in especially considering the varying rates for residential sales and rents. They will want to have a building type in mind: A high rise building for profitable rentals or townhouses to sell. Is the owner looking to flip the property or keep it? Approximately how many units are you hoping to get? These are some of the general considerations that may come up.
Example B: Commercial Development
The client or property owner is developing a shopping center. They will definitely want to consider location, especially with regards to driving routes and public transportation. They also will want to consider where their competition is. How many square feet will this shopping center be? How much parking will be needed? How many square feet or acres of land will this require total?
Site Selection
Once the client knows what they are planning to do, its time to find a property. Sometimes the client or property owner has the property early on in the process. Some clients or property owners even already own underutilized, underdeveloped, or empty properties for years, and then call to ask what they can do. In this instance, we would start with the property and work backwards trying to project goals. We would try to figure out what is the best use of this site.
We have often helped our clients in the selection process before they purchase a property. One very important aspect is knowing if the property will be able to fulfill the potential owner’s need. As architects, we help the client determine if their choice to purchase is viable for their goals. Zoning ordinance analysis and planning research as well as site analysis will likely come into play here.
Land Surveys
The client will need to hire a licensed land surveyor to perform a survey of the property. We can advise as to what specific information they may need on the survey. The architect does not do the land survey.
Geotechnical Analysis
A geotechnical analysis may need to be performed by a licensed engineer. This could include soil borings to determine if the property is sitting on solid rock or on sand. It could also determine if there is ground water or other unforeseen conditions. In some cases, the municipality will require a geotechnical analysis, but this type of analysis is not always required or necessary. Most often we will wait until the structural engineer is part of our team to determine the need for a geotechnical report.
Utility Access
Knowing what type of utilities are accessible on site is crucial to any project. Electrical, plumbing, sewer, etc. Will the building have to be off the grid if there is no access? Do you need to extend a sewer to reach the building? Will the property have access to good quality water? Utility access will greatly affect the project cost.
Higher Risk Building Sites
Determining if there are any risks as per weather, flooding, earthquake, and other considerations is imperative. We know climate change is increasing the intensity of extreme weather conditions. Knowing if you are in a flood zone, fire zone (Wildland Urban Interface) or some other high risk site is of great importance.
Natural or Conservation Areas
Clients will want to know if they have any natural considerations to take into account. Is the project site in a greenspace area district? Or perhaps in wetlands? Are there endangered species living on your property?
Access
Access to the site may be critical for the success of the development. How are project workers [KB1] going to get there? Is there public transportation? Where is the closest highway? What is the condition of the roads?
Hire a title company to perform a title search on the property. The title search will dig up the legal records on the property. There may be restrictions based on previous deals that you will inherit. Here is a list of some things a title search can turn up:
- Previous Air Rights Transfers / Deals (Read more about Air Rights)
- Covenants / Deed Restriction
- The property may come with restrictions from previous owners or deals.
- Easements
- Property Liens

When it comes to Pre-Design architectural services, zoning ordinance analysis is usually one of the areas we are most commonly hired to consult on. Zoning ordinances will affect what type of building you are allowed to build in terms of use and occupancy. Zoning ordinances will regulate building size.
Here is a small list of some of the many issues zoning ordinances will affect:
- Building type(s)
- Use of the building
- Occupancy numbers
- Building location
- Distance from street
- Setback requirements
- Site Coverage Percentage Allowed
- Floor Area Ratio
- Stories allowed (vertical setbacks)
- Accessibility Building Requirements
- Parking requirements
- Accessibility Parking Requirements
- Special Considerations
- Historical Considerations
- Special Districts
- Community Board Requirements
If you have an existing building it will need to be assessed. An architect can be essential in this area. Here are some of many concerns:
Existing Conditions Plans:
- If there are no existing plans, we can go to the building and take measurements to produce a set of existing conditions drawings
- If the original plans of the building are available, we will need to verify the accuracy of the plans
Other Items that may be coordinated during this phase can include:
- Mold, Asbestos, Lead & Hazardous Material Testing will need to be coordinated
- Structural Assessment
- -Building Systems Assessment
- -Heating, Air conditioning, Ventilation Assessment
- -Electrical Services Assessment
- -Sanitary Waste Services Assessment
- Energy Efficiency / Energy Analysis Assessment
- Special Requirements
- Landmark / Historical Building Status

Programming is a term architects like to use for what goes in to a building. The client will have to write a program and can get help from an architect who performs pre-design architectural services. The program is a list of all the spaces that will go into the building and their general size or occupancy.
An example program for a movie theater could be as follows:
- # of cinema rooms
- Sq.Ft. or seat counts required
- Accessory rooms
- Projection
- Offices
- Back of house spaces
- Tickets
- Lobby size
- Bathrooms
- Concessions
- Accessible fixtures
- Parking (plus accessible)
- Service spaces
- Storage area
- Janitorial space
- Other
There are two budgets to consider on a building development: time and cost. Sometimes early on these are difficult to determine. Typically the client will look at similar projects or past projects. This is easier for experienced clients or property owners and of course difficult for new ones. Often clients bring a contractor or construction manager in early on to begin discussing these issues. 
Eventually, a client or property owner will need to put together the entire project team. This can be done little by little and generally we will assist you in putting this team together. It’s highly likely the pre-design architect will become the architect for the entire project.
Some of the consultants/ project team on the project can include:
- Surveyor/ Civil Engineer
- Structural Engineer
- Mechanical Engineer
- Electrical Engineer
- Plumbing Engineer
- Landscape Architect
- Interior Designer
- Lighting Designer
- Green Building Analysis
- Soils Engineer
- Title 24 Consultant
- Cost estimator
SUMMARY
Pre-Design Architecture takes into consideration many of the complex underpinnings of a project before the actual design of a project even begins. Think of it this way: it’s the seemingly “invisible” research, details, and information of a proposed project that can cause big rifts in development if not taken into careful consideration. Pre-design encompasses determining the basics of the project (from the building’s purpose and size) to the minute details (utility access, legal title issues, zoning, etc.).
Having a professional architect to consult with and help navigate these complexities can help ensure that your project unfolds with fewer hitches along the way and can often be more cost effective in the end thanks to detailed forethought and research set forth from the get go.







Add new comment