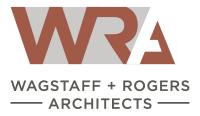Scheme: In this speculative house in Kentfield, California, the goal was to create a home for family. Creatively constructed from natural materials with a purpose of creating warmth with a welcoming atmosphere that has the power to nurture and sustain a growing family.
Some of the iconic elements that are included are low-pitched, front and side gabled roofs with dormer windows and exposed rafters with extended rafter ends. Decorative attic vents in the front gables are a feature as well. Shingle siding and a stone wainscot with a water table wrap the entire perimeter. The detail of the window and door casing was as important as the windows themselves with multi-paned top sashes and single-paned bottom sashes. The interior detailing includes an open floor plan with box-beam ceilings, hardwood floors, wall paneling, tile wainscot, a wood burning, high efficiency fireplace that is centrally located as a focal point for socializing or relaxing. A color palette of earthy colors and harmonious wood tones were very important for a successful design.













